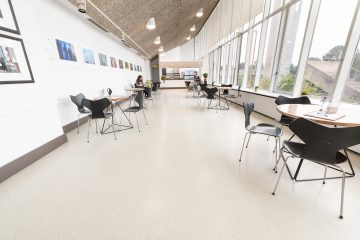Technical representatives from F. Ball and Co. Ltd have provided flooring contractors with a cost-effective alternative to completely removing and replacing a weakened screed as part of a flooring refurbishment at the Aberystwyth Arts Centre, part of Aberystwyth University.
Flooring contractors were called to install rubber floorcoverings over two floors of the centre’s main building, a total area of approximately 300m2. The building was constructed in 1970 and was extended in 2000. It was also subject to flooding in 2020. Both the ground floor and first floor had concrete substrates, and the first floor also had a small section of raised access timber flooring.
Upon removing old floorcoverings, flooring contractors were faced with an extremely rough screed with weak patches, possibly the result of poor installation or curing techniques, environmental factors or age, that was unsuitable for the application of subfloor preparation products and the installation of floorcoverings. Some weak sections were mechanically removed, leaving about 75mm thickness to be made up. A structural engineer confirmed that the concrete bases were, otherwise, structurally sound. New P5 chipboard was affixed to the wood subfloors with screws and glued at the joins.
It is often necessary to completely remove and replace a weakened screed. However, F. Ball technical representatives called upon to conduct a site assessment were able to recommend a less costly and time-consuming solution to make the surface suitable to receive floorcoverings, including quickly raising the level of floors where sections had been mechanically prepared.
Firstly, any remaining weak spots in the base would need to be removed by mechanical means along with any surface contaminants to create a clean, sound micro-textured finish. Any dust and debris should also be swept away.
Moisture tests indicated subfloor relative humidity (RH) levels in the concrete subfloors were as high as 78%, meaning a moisture management solution would be required to prevent excess subfloor moisture attacking floorcoverings and adhesives, potentially causing complete floor failure. Contractors therefore applied a single coat of Stopgap F77 solvent-free epoxy waterproof surface membrane over the entire area to obtain a continuous barrier against subfloor moisture.
Flooring contractors then used Stopgap 600 Base deep section levelling compound to raise the level of floors where weak patches of screed had been removed.
It was also recommended that the chipboard over the raised access floors was checked to ensure that the surface was clean, secure and undamaged before applying a minimum thickness of 0.2mm of Stopgap Fill and Prime over the entire area.
The whole subfloor area was then capped with a layer of Stopgap 1200 Pro high performance levelling compound to create a perfectly smooth base for the receipt of new floorcoverings.
The final phase of the refurbishment was to install Nora rubber sheet floorcoverings using Styccobond F48 PLUS in accordance with F. Ball’s Recommended Adhesives Guide (RAG®). The adhesive develops the high bond strength required to hold floorcoverings in place when exposed to high temperatures, which are expected in heavily glazed areas of the university building. It is also fibre-reinforced to provide high initial grab to prevent floorcoverings moving when working.
